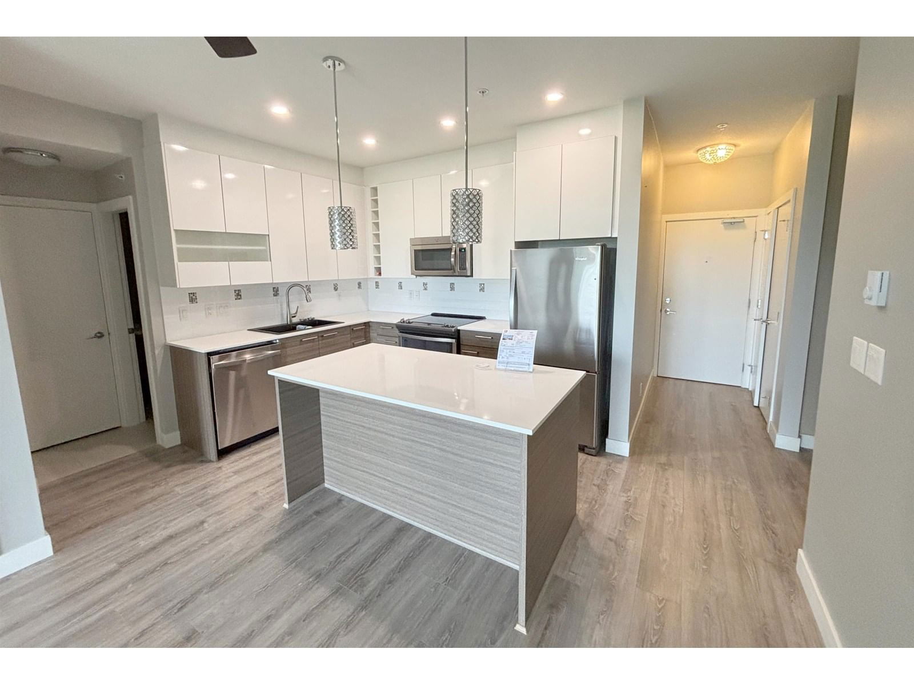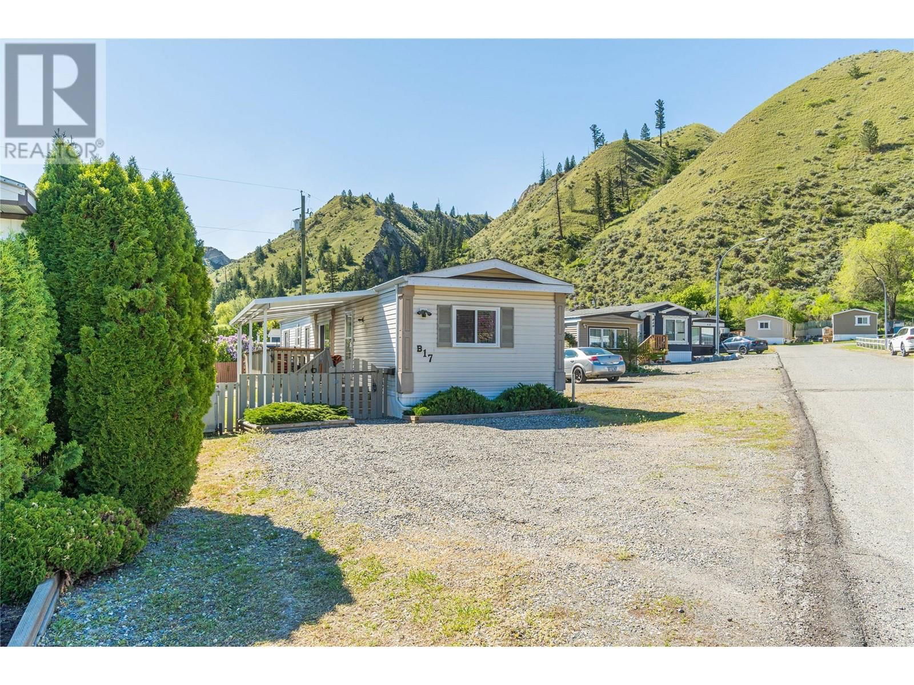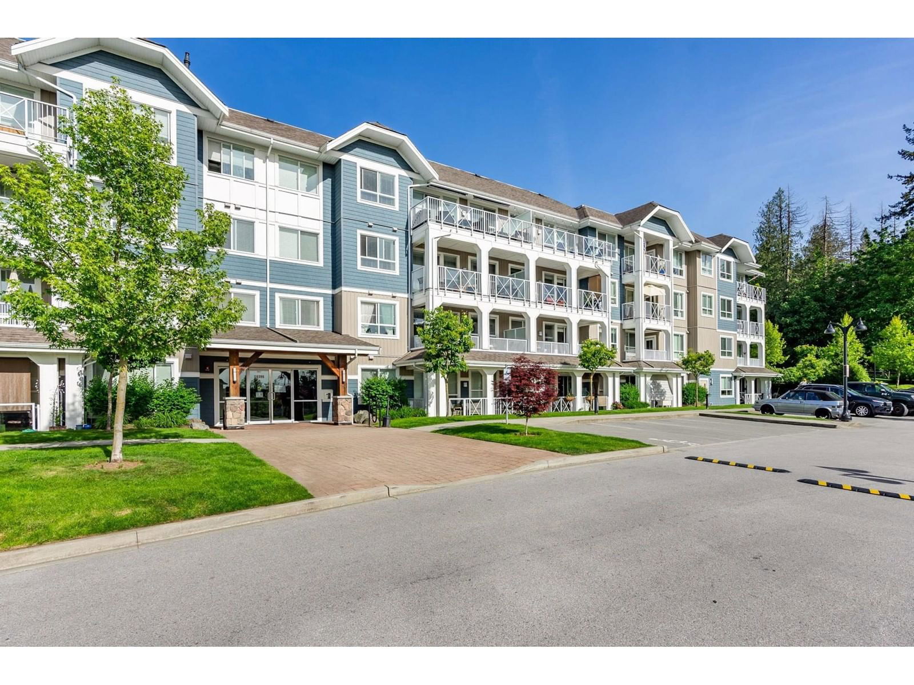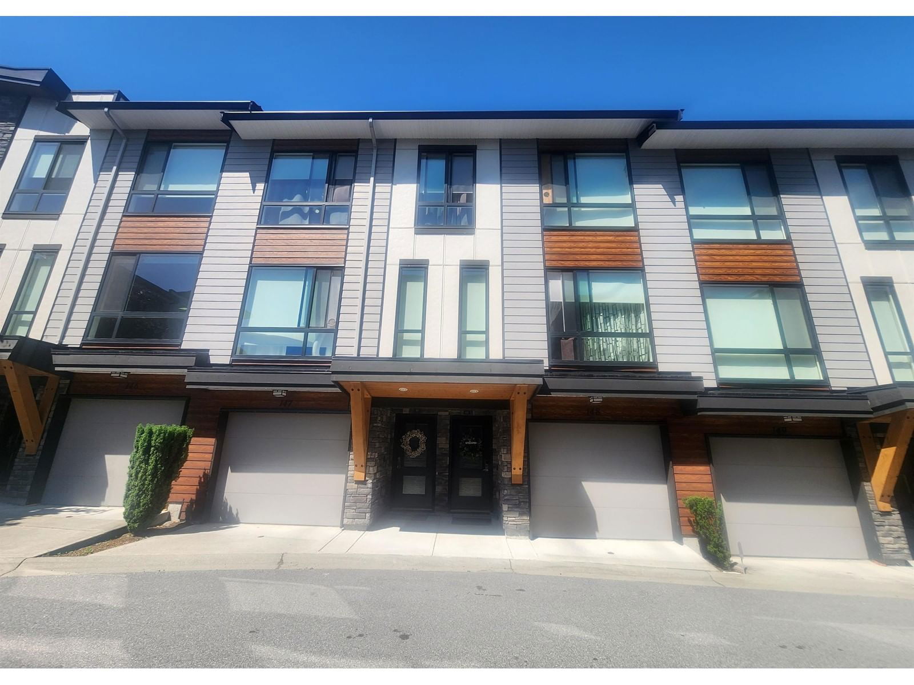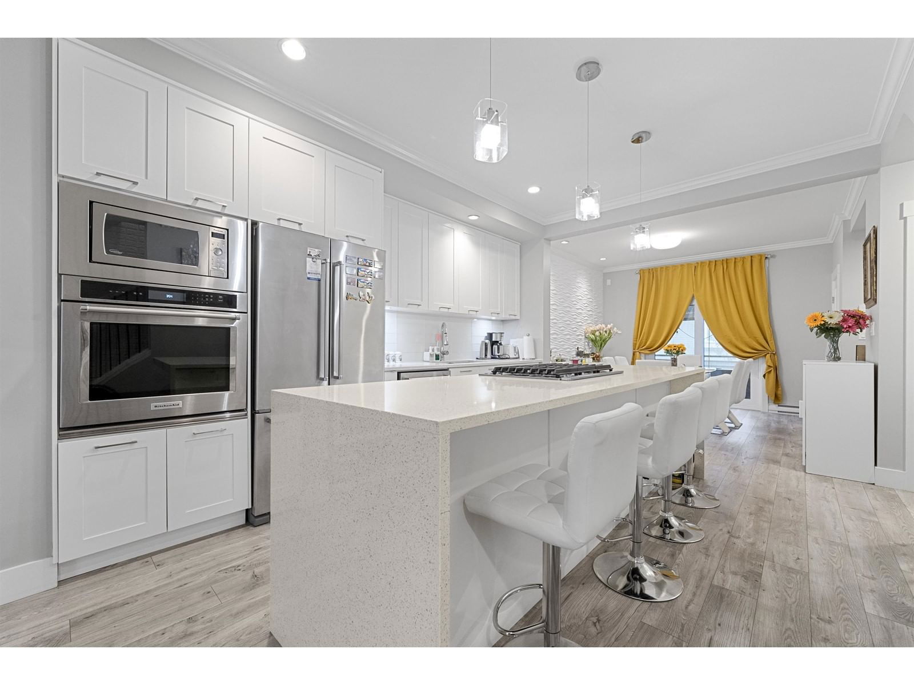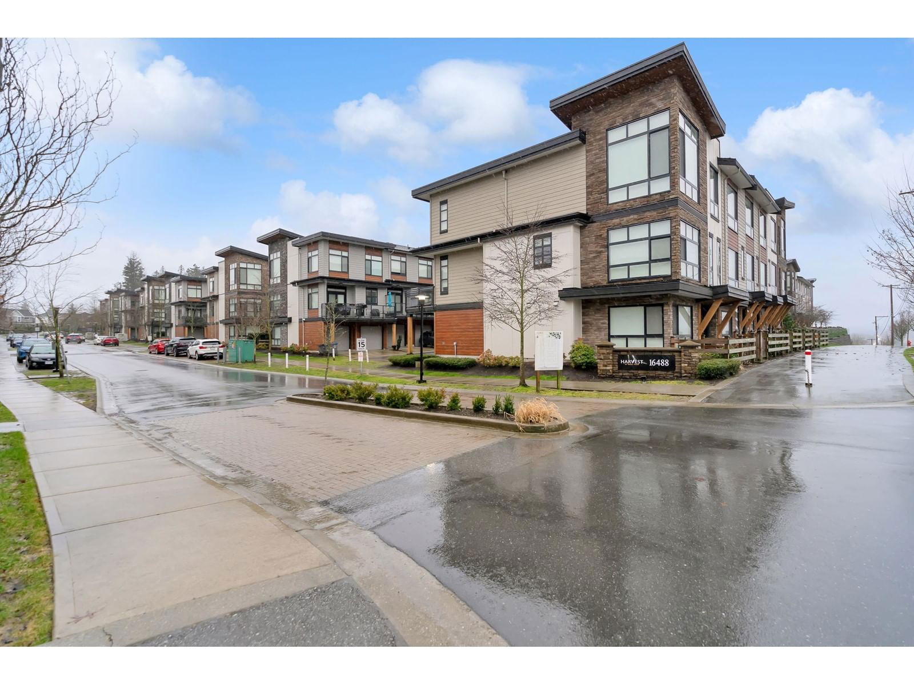


16488 64 , Surrey
Property Highlights
Distinctive Features That Set This Property Apart
Property Type
Single Family
Style
Row / Townhouse
Year Built
2018
Square Footage
1642 square feet
Bedrooms
3 Bedrooms
Bathrooms
3 Bathrooms
Distinguished Features
Property Overview
A Closer Look at This Distinguished Residence
IMMACULATE CORNER UNIT HOME! This 3 bedroom 3 bathroom + FLEX/DEN, OPEN CONCEPT home boasts OVER SIZED WINDOWS and 9-foot ceilings on the main floor and soaring 14 FT CEILINGS in the Primary Bedroom, creating a bright and inviting atmosphere. The Chef's kitchen features top-of-the-line stainless steel appliances, a wall oven, quartz waterfall count...
MLS Number
R3034241
Listed By
Sutton Group-Alliance R.E.S.
Last Updated
Aug 6, 2025, 7:40 p.m.
Data Source
CREA
Property Specifications
Comprehensive Details of This Fine Residence
Property Specifications
Interior Features
Climate Control & Utilities
Additional Amenities
Washer, Refrigerator, Dishwasher, Stove, Dryer
Property Provenance
Historical Timeline of This Distinguished Address
Property Timeline
Historical transactions and listing information






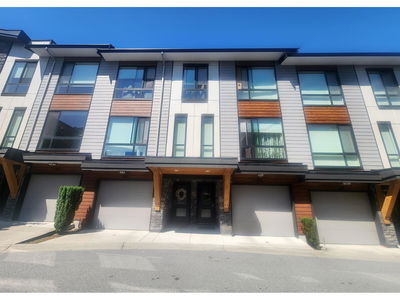
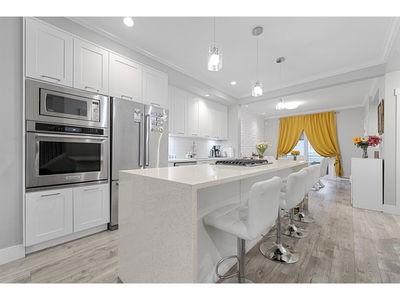
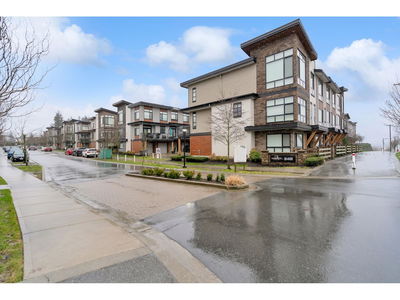
Financial Planning
Tools to Help You Plan Your Investment
Mortgage Financing Calculator
Calculate your monthly mortgage payments and visualize your investment over time.
Monthly Payment
Your 20%+ down payment typically eliminates the need for private mortgage insurance, potentially saving you thousands over the life of your loan.
Investment Cash Flow Analysis
Analyze your property's financial performance by tracking income and expenses to calculate net cash flow.
Cash Flow Analysis
This property generates a positive cash flow of $1,770 per monthly. Consider reinvesting this surplus to enhance property value, build reserves for maintenance, or diversify your investment portfolio.
Income Sources
Expense Items
Similar Distinguished Properties
Comparable Residences That May Interest You
Nearby Prestigious Properties
Other Fine Residences in This Desirable Area
Request Information
Interested in this property? Contact us for a private viewing or additional details.






















